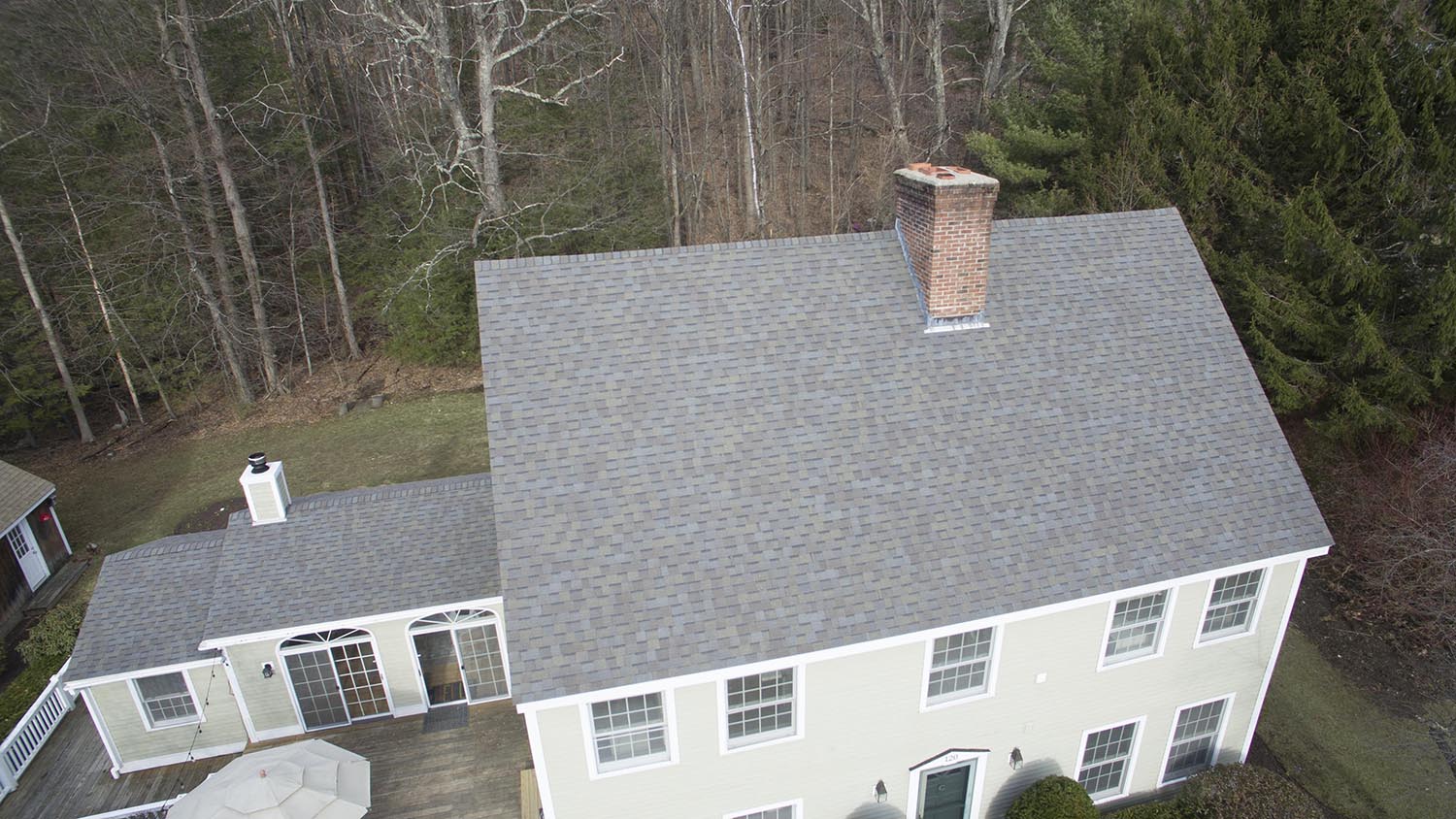Heating & Hot Water:
-
Heating is oil fired, hot water baseboard.
-
A 275 gallon heating oil tank feeds an H. B. Smith boiler, which in turn provides heat to the home's baseboards as well as to the home's potable hot water heater.
-
Secondary heat is provided by three stoves on the first floor, two wood fired, the third a pellet stove which is the most efficient and regularly used. There is also a functional fireplace in the second-floor master bedroom for ambiance.
Air Conditioning:
-
Air conditioning is achieved via several Mitsubishi ductless mini-split systems that connect to two exterior compressors.
Electric:
-
Electric arrives through a modern, well labeled, 200 amp breaker panel.
-
A backup generator provides power during outages.
Water:
-
A private well provides ample water.
-
The water quality tested favorably.
Sewage:
-
The septic system is a relatively modern design and has never had issues.
Telecommunications:
-
Comcast Cable provides high speed internet and a full range of television entertainment options.
Vacuum:
-
A new Galaxie central vacuum system helps minimize time spent cleaning.
Exterior Lighting:
-
An Alliance Bluetooth outdoor lighting system allows you to light up your evening arrivals from your mobile phone.
Roofing
-
During renovations completed around 2006, the home's roofing was improved to include water and ice shield and 50 year, architectural roof shingles.
Siding & Trim:
-
The 2006 renovations also saw:
- the majority of the cedar siding replaced;
- the installation of low-to-no maintenance AZEK exterior trim; and,
- the painting of the home's exterior.
Windows:
-
The majority of the windows are Pella® thermal pane.
-
The first floor windows are over-sized, resulting in an abundance of natural light for the living and dining areas.
-
Ten, sizable windows make the second floor feel as bright and inviting as the downstairs.
-
Five skylights supplement two windows on the third floor.
Doors:
-
Six sets of thermal pane sliding glass doors add to the first floor's spacious feel and abundance of natural light.
Decks:
-
1,250 square feet of decks along the front, back and north end of the home make its already ample living and dining areas feel all the larger.
Please Note:
-
Utility usage is presented in terms of amount consumed as opposed to expense paid.
Otherwise the expense variables of inflation, choice of supplier and market price fluctuation might skew your efforts to predict your future costs. -
Consumption amounts shown are based on:
(i.) a two-year average; and,
(ii.) records provided by the commodity providers (except as stated).
Heating & Hot Water:
-
Heating oil consumption averaged 878 gallons per year.
-
The owners supplemented the oil heat through the use of an efficient pellet stove. They report consumption of approximately 200 forty pound bags of pellets per year.
Electric:
-
Electric usage averaged 970 kWh (kilowatt hours) per month.
Propane (for the range top):
-
Propane usage averaged two gallons per month.
The 2006 installation of 50 year roof shingles, which now have 75% of their life-cycle remaining, makes this home a prime candidate for a solar system. Tax credits are available and ownership options exist that can make the upfront cost very affordable.

Due to the existence of water supply and waste water pipes within what is currently a third floor storage area, it may be easy and economical to install a half bathroom on the third floor as described fully in the video below.